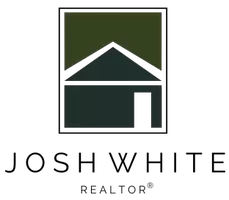UPDATED:
Key Details
Property Type Single Family Home
Sub Type Detached
Listing Status Active
Purchase Type For Sale
Square Footage 2,012 sqft
Price per Sqft $193
MLS® Listing ID A2234544
Style 2 Storey
Bedrooms 4
Full Baths 2
Year Built 1952
Annual Tax Amount $2,231
Tax Year 2025
Lot Size 0.321 Acres
Acres 0.32
Property Sub-Type Detached
Source Central Alberta
Property Description
Discover this beautifully updated 4-bedroom, 2-bathroom home perched on a hill in the peaceful community of Delburne. Offering over 2,000 sq ft of living space, this home combines modern comfort with small-town charm, all set on a generous double lot with a fully fenced backyard.
Key Features:
4 Bedrooms
2 Full 4-Piece Bathrooms
Oversized Garage with inside access
Cozy Wood-Burning Stove in the large family room
Renovated Galley-Style Kitchen with built-in appliances and plenty of cabinetry
Bright Dining and Living Area with large windows and natural light
Basement Rec Room and Utility Room
Ground-Level Deck and walk-out access to backyard
Huge Fenced Backyard with firepit and cement pad (ideal for a future shop)
Recent Updates Include:
New Refrigerator (with previous one moved to the garage)
New Flooring & Carpet
Fresh Interior Paint
Roof Shingles Replaced in 2013
The main floor includes a cozy bedroom and full bath, perfect for guests or single-level living. Upstairs you'll find the primary bedroom, another full bath, and an additional bedroom with walk-in closet and ample storage. The basement provides even more space with another bedroom, a rec room, and utility area.
Set in a quiet, family-friendly neighborhood, you're close to schools, parks, and local amenities. Delburne has K-12 school, hockey, curling, golf, playschool, and lots of good neighbours.
Location
Province AB
County Red Deer County
Zoning R-1
Direction W
Rooms
Basement Finished, Full, Walk-Up To Grade
Interior
Interior Features Built-in Features, Ceiling Fan(s), Open Floorplan, Storage
Heating Forced Air, Natural Gas, Wood Stove
Cooling None
Flooring Carpet, Laminate
Fireplaces Number 1
Fireplaces Type Wood Burning Stove
Inclusions None
Appliance Gas Stove, Microwave, Refrigerator, Washer/Dryer
Laundry In Hall, Main Level
Exterior
Parking Features Double Garage Attached
Garage Spaces 2.0
Garage Description Double Garage Attached
Fence Fenced
Community Features Golf, Park, Playground, Schools Nearby, Shopping Nearby, Sidewalks, Street Lights, Walking/Bike Paths
Roof Type Asphalt Shingle
Porch Patio
Lot Frontage 100.0
Total Parking Spaces 2
Building
Lot Description Back Lane, Back Yard, Few Trees, Fruit Trees/Shrub(s), Lawn, Low Maintenance Landscape, Street Lighting
Foundation Poured Concrete
Architectural Style 2 Storey
Level or Stories Two
Structure Type Stucco,Wood Frame
Others
Restrictions None Known
Tax ID 102630635
Ownership Private
Virtual Tour https://unbranded.youriguide.com/1835_23_ave_delburne_ab/




