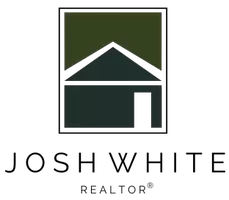UPDATED:
Key Details
Property Type Single Family Home
Sub Type Semi Detached (Half Duplex)
Listing Status Active
Purchase Type For Sale
Square Footage 1,113 sqft
Price per Sqft $524
MLS® Listing ID A2234437
Style Attached-Side by Side,Bungalow
Bedrooms 3
Full Baths 3
Year Built 2014
Annual Tax Amount $3,742
Tax Year 2025
Lot Size 3,840 Sqft
Acres 0.09
Property Sub-Type Semi Detached (Half Duplex)
Source Lethbridge and District
Property Description
Location
Province AB
County Crowsnest Pass
Zoning R2
Direction N
Rooms
Other Rooms 1
Basement Full, Suite, Walk-Out To Grade
Interior
Interior Features Ceiling Fan(s), Kitchen Island, Separate Entrance, Walk-In Closet(s)
Heating Forced Air
Cooling Central Air
Flooring Vinyl Plank
Fireplaces Number 2
Fireplaces Type Basement, Electric
Inclusions Plastic Garden Shed
Appliance Central Air Conditioner, Dishwasher, Microwave Hood Fan, Range Hood, Refrigerator, Stove(s), Washer/Dryer
Laundry Lower Level, Main Level
Exterior
Parking Features RV Access/Parking, Single Garage Attached
Garage Spaces 1.0
Garage Description RV Access/Parking, Single Garage Attached
Fence Fenced
Community Features Fishing, Golf, Playground, Walking/Bike Paths
Roof Type Asphalt Shingle
Porch Front Porch
Lot Frontage 30.0
Total Parking Spaces 4
Building
Lot Description Back Lane, Back Yard
Foundation Poured Concrete
Architectural Style Attached-Side by Side, Bungalow
Level or Stories One
Structure Type Stone,Vinyl Siding,Wood Siding
Others
Restrictions None Known
Tax ID 56229653
Ownership Private




