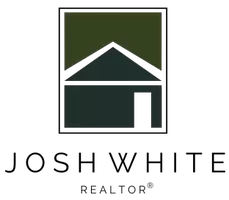UPDATED:
Key Details
Property Type Townhouse
Sub Type Row/Townhouse
Listing Status Active
Purchase Type For Sale
Square Footage 652 sqft
Price per Sqft $421
Subdivision Cranston
MLS® Listing ID A2241256
Style Townhouse-Stacked
Bedrooms 2
Full Baths 1
Condo Fees $110
HOA Fees $493/ann
HOA Y/N 1
Year Built 2022
Annual Tax Amount $1,949
Tax Year 2025
Property Sub-Type Row/Townhouse
Source Calgary
Property Description
Location
Province AB
County Calgary
Area Cal Zone Se
Zoning M-1
Direction W
Rooms
Basement None
Interior
Interior Features Breakfast Bar, Kitchen Island, No Smoking Home
Heating Baseboard, Electric
Cooling None
Flooring Vinyl Plank
Inclusions All Tenant Belongings
Appliance Dishwasher, Dryer, Microwave Hood Fan, Refrigerator, Washer
Laundry In Unit
Exterior
Parking Features Stall
Garage Description Stall
Fence None
Community Features Schools Nearby, Shopping Nearby, Sidewalks, Street Lights, Walking/Bike Paths
Amenities Available None
Roof Type Asphalt Shingle
Porch Patio
Total Parking Spaces 1
Building
Lot Description Level
Foundation Poured Concrete
Architectural Style Townhouse-Stacked
Level or Stories One
Structure Type Concrete,Vinyl Siding
Others
HOA Fee Include Professional Management,Reserve Fund Contributions,Snow Removal,Trash
Restrictions Pet Restrictions or Board approval Required,Utility Right Of Way
Tax ID 101220056
Ownership Private
Pets Allowed Restrictions




