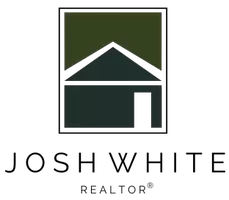For more information regarding the value of a property, please contact us for a free consultation.
Key Details
Sold Price $703,500
Property Type Condo
Sub Type Apartment
Listing Status Sold
Purchase Type For Sale
Square Footage 584 sqft
Price per Sqft $1,204
Subdivision Bow Valley Trail
MLS® Listing ID A2219772
Sold Date 06/20/25
Style Apartment-Single Level Unit
Bedrooms 1
Full Baths 1
Condo Fees $884/mo
Year Built 2004
Annual Tax Amount $5,277
Tax Year 2024
Property Sub-Type Apartment
Source Calgary
Property Description
Welcome to your perfect mountain getaway at the renowned Falcon Crest Resort in Canmore, Alberta! This beautifully upgraded 1-bedroom, 1-bath unit offers both comfort and convenience, making it an ideal short-term rental or personal retreat.Step inside to find a stylish, modern interior featuring updated furniture, appliances, and a fully renovated bathroom. The open living space is bright and welcoming, with thoughtful finishes that blend warmth and sophistication. Whether you're relaxing after a day of exploring or entertaining guests, this unit has everything you need. Enjoy your morning coffee or evening glass of wine on the covered deck, where your mountain views provide a breathtaking backdrop year-round. Located within walking distance of shops, restaurants, and walking and biking trails, Falcon Crest is one of Canmore's most sought-after destinations. Owners and guests alike appreciate the resort's fantastic location, strong rental performance, and access to the great outdoors. Whether you are looking for a short-term rental property or a serene mountain escape, this unit checks all the boxes. Come, see what makes Falcon Crest such a special place to own in Canmore.
Location
Province AB
County Bighorn No. 8, M.d. Of
Zoning BVT-G 20 Visitor Accommod
Direction E
Interior
Interior Features Breakfast Bar, Elevator
Heating Fireplace(s), Forced Air, Natural Gas
Cooling Central Air
Flooring Carpet, Ceramic Tile, Marble
Fireplaces Number 1
Fireplaces Type Gas, Living Room, Mantle, Stone
Appliance Dishwasher, Dryer, Electric Stove, Microwave Hood Fan, Washer, Washer/Dryer Stacked
Laundry In Unit
Exterior
Parking Features Parkade, Stall, Unassigned, Underground
Garage Description Parkade, Stall, Unassigned, Underground
Fence Partial
Community Features Shopping Nearby, Sidewalks, Street Lights, Walking/Bike Paths
Amenities Available Elevator(s), Fitness Center, Guest Suite, Parking, Recreation Facilities, Spa/Hot Tub
Roof Type Asphalt Shingle
Porch Balcony(s)
Exposure E
Total Parking Spaces 1
Building
Story 4
Foundation Poured Concrete
Architectural Style Apartment-Single Level Unit
Level or Stories Single Level Unit
Structure Type Wood Frame
Others
HOA Fee Include Amenities of HOA/Condo,Cable TV,Common Area Maintenance,Electricity,Gas,Heat,Insurance,Internet,Maintenance Grounds,Parking,Professional Management,Reserve Fund Contributions,Sewer,Snow Removal,Trash
Restrictions None Known
Tax ID 97942512
Ownership Private
Pets Allowed Restrictions, Yes
Read Less Info
Want to know what your home might be worth? Contact us for a FREE valuation!

Our team is ready to help you sell your home for the highest possible price ASAP




