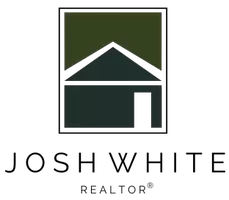For more information regarding the value of a property, please contact us for a free consultation.
Key Details
Sold Price $440,000
Property Type Single Family Home
Sub Type Detached
Listing Status Sold
Purchase Type For Sale
Square Footage 1,214 sqft
Price per Sqft $362
MLS® Listing ID A2230833
Sold Date 06/27/25
Style Bungalow
Bedrooms 3
Full Baths 2
Half Baths 1
Year Built 1972
Annual Tax Amount $2,886
Tax Year 2025
Lot Size 6,000 Sqft
Acres 0.14
Property Sub-Type Detached
Source Calgary
Property Description
Welcome to this beautifully updated bungalow offering over 2,300 sq ft of developed living space in the heart of Didsbury—a warm and welcoming town with fantastic amenities including a pool, arena, golf course, tennis courts, hospital, high school, charming downtown, and easy highway access. This home has been extensively renovated and exceptionally cared for. The main floor features a fully redone kitchen (completed within the last year), fresh paint including ceilings (completed 2 months ago), updated lighting, 3 bedrooms, and 1.5 bathrooms with newer vanities and toilets. Downstairs, you'll find a separate entrance through the carport, a second kitchen, spacious living room with a cozy wood-burning fireplace, an additional bedroom with ensuite, and an updated bathroom—making it ideal for extended family or rental. Other highlights include a newer hot water tank (Feb 2025), brand-new thermostat, all windows replaced with double-pane units, new overhead door on the carport, and beautiful flooring in all bathrooms. The backyard is landscaped and ready to enjoy, complete with a gas hookup for your BBQ, RV parking, and a detached garage perfect for hobbies or storage. From the moment you walk in, this home gives you that warm, comfortable feeling of “home.”
Location
Province AB
County Mountain View County
Zoning R-2
Direction N
Rooms
Basement Finished, Full, Unfinished
Interior
Interior Features See Remarks, Storage
Heating Forced Air, Natural Gas
Cooling None
Flooring Carpet, Laminate
Fireplaces Number 2
Fireplaces Type Wood Burning
Appliance Dryer, Electric Stove, Freezer, Garage Control(s), Range Hood, Refrigerator, Washer, Window Coverings
Laundry In Basement
Exterior
Parking Features Carport, Covered, Driveway, Single Garage Detached
Garage Spaces 2.0
Carport Spaces 1
Garage Description Carport, Covered, Driveway, Single Garage Detached
Fence Fenced
Community Features Other, Playground, Schools Nearby
Roof Type Asphalt Shingle
Porch See Remarks
Lot Frontage 15.2
Total Parking Spaces 3
Building
Lot Description Back Yard
Foundation Poured Concrete
Architectural Style Bungalow
Level or Stories One
Structure Type Vinyl Siding,Wood Frame
Others
Restrictions None Known
Tax ID 101426219
Ownership Private
Read Less Info
Want to know what your home might be worth? Contact us for a FREE valuation!

Our team is ready to help you sell your home for the highest possible price ASAP




