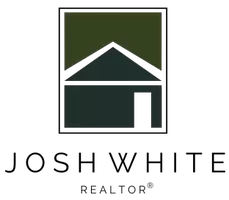For more information regarding the value of a property, please contact us for a free consultation.
Key Details
Sold Price $645,000
Property Type Single Family Home
Sub Type Detached
Listing Status Sold
Purchase Type For Sale
Square Footage 1,841 sqft
Price per Sqft $350
Subdivision Canals
MLS® Listing ID A2217447
Sold Date 07/16/25
Style 2 Storey
Bedrooms 5
Full Baths 3
Half Baths 1
Year Built 2005
Annual Tax Amount $3,635
Tax Year 2024
Lot Size 4,219 Sqft
Acres 0.1
Property Sub-Type Detached
Source Calgary
Property Description
Located in the perfect spot, this home is just a short walk to Tim Hortons, restaurants, pizza places, a liquor store, grocery stores, and Shoppers Drug Mart. Plus, with a quick drive, you'll have access to even more shopping and amenities—making everyday convenience a breeze! Welcome to this beautifully renovated home in the sought-after community of Canals! This stunning 2-storey residence boasts over 2,500 sq. ft. of total living space, offering 5 bedrooms, 3.5 bathrooms, and is perfectly situated on a spacious pie-shaped lot. From the moment you step inside, you'll be impressed by the soaring open-to-above ceilings and elegant high-end finishes throughout. The main floor features luxury laminate flooring, a striking tiled fireplace, and a show-stopping shaker-style kitchen complete with quartz countertops, gold cabinet hardware, a built-in oven and microwave, and a gas cooktop—perfect for any home chef. This level also includes a convenient half bath and laundry area. Upstairs, you'll find a modern spindle railing that complements the home's cohesive design, a generous bonus room ideal for family movie nights or relaxation, two additional bedrooms, and a full bath. The spacious primary suite includes a private ensuite, offering a perfect retreat for busy families. The fully finished basement adds even more versatility with two additional bedrooms and another full bathroom—ideal for larger families or guests. The backyard is a true highlight, set on a large pie lot with endless potential. Whether you're entertaining on the expansive deck, soaking in the hot tub, or letting the kids run free, this outdoor space is ready for summer memories. Don't miss the chance to own this move-in-ready, beautifully upgraded home in one of the area's most desirable neighborhoods!
Location
Province AB
County Airdrie
Zoning R1
Direction E
Rooms
Other Rooms 1
Basement Finished, Full
Interior
Interior Features Open Floorplan, Pantry, Quartz Counters, Vinyl Windows
Heating Forced Air
Cooling None
Flooring Laminate
Fireplaces Number 1
Fireplaces Type Gas
Appliance Built-In Gas Range, Built-In Oven, Dishwasher, Range Hood, Refrigerator, Washer/Dryer
Laundry Main Level
Exterior
Parking Features Double Garage Attached
Garage Spaces 2.0
Garage Description Double Garage Attached
Fence Fenced
Community Features Playground, Sidewalks, Street Lights
Roof Type Asphalt Shingle
Porch Deck, Front Porch
Lot Frontage 24.6
Total Parking Spaces 4
Building
Lot Description Back Yard, Pie Shaped Lot
Foundation Poured Concrete
Architectural Style 2 Storey
Level or Stories Two
Structure Type Brick,Vinyl Siding,Wood Frame
Others
Restrictions None Known
Tax ID 93005892
Ownership Private
Read Less Info
Want to know what your home might be worth? Contact us for a FREE valuation!

Our team is ready to help you sell your home for the highest possible price ASAP




